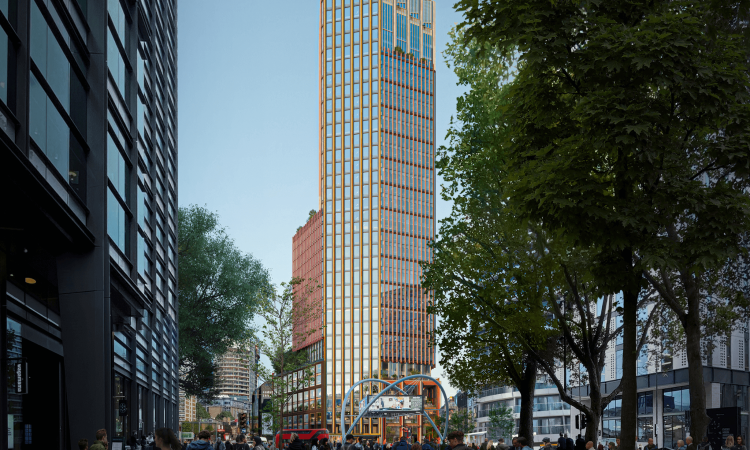Endurance Land secured a resolution to grant planning permission by London Borough of Islington for the retrofit and extension of an outdated 1990s office building near London’s Old Street Junction.
Designed by Kohn Pedersen Fox Associates (KPF), 99 City Road will provide 64,873m2 of adaptable, high-quality workspace within a distinctive 35-storey building. Upon completion, the building will act as an innovation hub – designed to attract knowledge tenants to rejuvenate Tech City.
The main objectives of the scheme’s design include transforming the existing building, upgrading how the building interacts with its neighbours, and greatly enhancing the building’s sustainability credentials.
The majority of the existing building’s structure will be retained, including the foundations and basement. A retain-first approach provides an adaptable workplace while reducing embodied carbon and construction traffic. A new core will be inserted and additional floors added to create a hybrid old/new structure.
The updated building at 99 City Road will greatly transform the relationship the building has with its surroundings and provide tremendous public benefits to the area. The plans significantly improve the public realm through the provision of a generous new public square and widening of pedestrian pinch points. The compositional design of folded planes responds to context and the materiality of nearby Victorian architecture inspired the serrated facades.
A publicly accessible, permeable ground floor has been designed for public benefit, including a community makerspace, exhibition space, and a triple-height ceiling great room for curated events. Additionally, 4,320sqm of the building’s office space will be dedicated affordable workspace – effectively doubling the current provision across the London Borough of Islington.
Alongside public benefit, the design places a strong emphasis on sustainability credentials by targeting some of the highest industry standards for a tower redevelopment. Distributed plantrooms allow maximum space for roof gardens and terraces. The compositional design of folded planes responds to context and mitigates environmental impacts. Targeted building credentials include BREEAM Outstanding, NABERS 5*, WELL Core Platinum, and embodied carbon <600kg/CO2/m2.
Jonathan Fletcher, CEO, Endurance Land:
“The redevelopment will deliver a landmark, Net Zero scheme that’s tailored to Islington and Old Street, drastically improve the building’s sustainability credentials, offer generous community benefits, and unlock the potential of the site. It’s an incredible achievement to design a tower of this calibre. We are delighted to have been granted a resolution for planning approval. Our congratulations to the entire project team. We would also like to thank Islington Council and the planning officers for their close collaboration throughout the entire planning process.”
John Bushell, Principal, Kohn Pedersen Fox Associates:
“From the earliest stages of the design process we were looking for the best way to retain as much of the existing structure as possible, to improve the public realm, and to create a landmark building for London’s Tech City on this important site. The project delivers much-needed office space to suit different occupiers’ budgets, alongside many benefits to the wider community. The committee’s decision reflects the collaborative achievement of the whole team and we’re incredibly pleased with the outcome.”
Elie Gamburg, Principal, Kohn Pedersen Fox Associates:
“The design for 99 City Road transforms an unattractive building, and almost triples the public realm at a key London location. Our design’s innovative approach to ‘folding’ as a formal concept responds to the site’s diverse contexts at multiple scales, and elegant structural solutions achieve ambitious embodied carbon targets. A careful emphasis has been placed on detail and material craft to create a building that is sensitively-scaled with an appearance that changes with peoples viewing position.”

