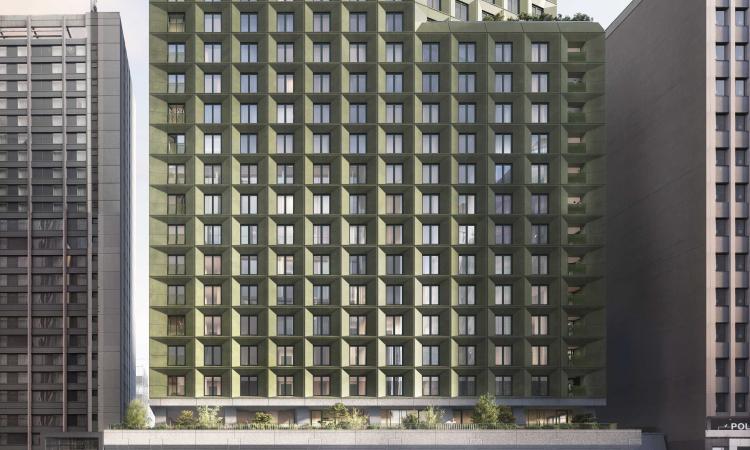HUB and MARK have received planning approval from Birmingham City Council for a Build to Rent development at 2 Snowhill Plaza in central Birmingham, in partnership with pan-European real estate investment manager MARK.
The scheme will deliver 462 high quality homes, with on-site affordable and provision of three-bedroom family homes.
Designed by multidisciplinary architecture and urban design practice Metropolitan Workshop, the proposal for 2 Snowhill Plaza will replace a vacant commercial property with a world class residential scheme that maintains the distinct local character of Snow Hill and brings new homes to the area.
The 48-storey building will be one of Birmingham’s tallest, and a new addition to the emerging cluster of taller developments in Birmingham city centre. The scheme will deliver enhanced public realm and the public access way between Snow Hill Queensway and Weaman Street will improve pedestrian connectivity, supporting sustainable, walkable neighbourhoods in a key regeneration area of Birmingham. It will further strengthen the relationship with the neighbourhood by improving biodiversity and accessibility for all. Over 600 sqm of enhanced public open space will be provided, alongside extensive planting, seating, and cycle storage.
Located in the centre of Birmingham, close to the Snow Hill railway station, Colmore Row, Jewellery and Knowledge Quarters, the development has excellent transport links and is within walking distance to the area’s cafés, restaurants, shops, and Birmingham Children's Hospital.
The scheme was developed in close collaboration with the local community and key neighbourhood stakeholders. It involved a series of on-street interviews, consultation events and outreach to the local business district.
2 Snowhill Plaza will be delivered in line with Birmingham’s Future City Plan, which sets a strategic vision for the City Heart to create a fair, inclusive, and green place that benefits local communities into the future.

